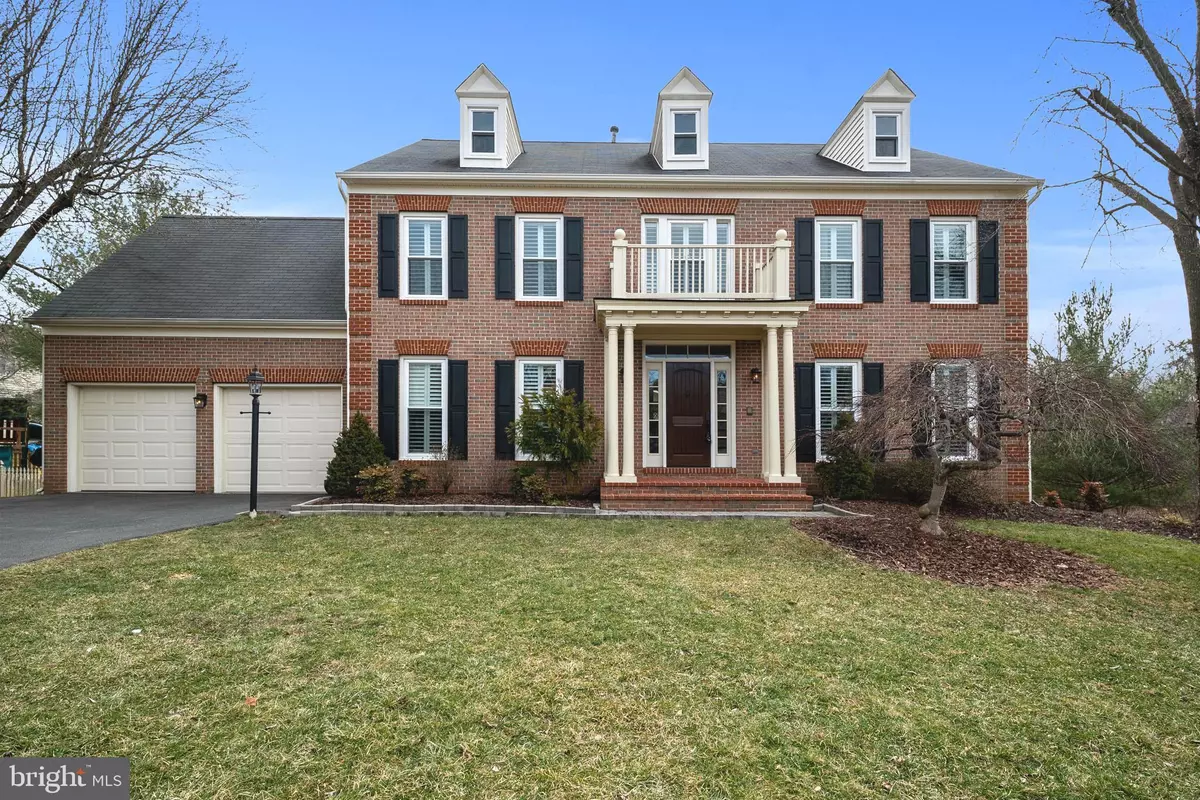$775,000
$769,900
0.7%For more information regarding the value of a property, please contact us for a free consultation.
20828 GRAINERY CT Ashburn, VA 20147
5 Beds
5 Baths
4,300 SqFt
Key Details
Sold Price $775,000
Property Type Single Family Home
Sub Type Detached
Listing Status Sold
Purchase Type For Sale
Square Footage 4,300 sqft
Price per Sqft $180
Subdivision Ashburn Farm
MLS Listing ID VALO353356
Sold Date 04/25/19
Style Colonial
Bedrooms 5
Full Baths 4
Half Baths 1
HOA Fees $75/mo
HOA Y/N Y
Abv Grd Liv Area 3,100
Originating Board BRIGHT
Year Built 1992
Annual Tax Amount $6,775
Tax Year 2019
Lot Size 10,454 Sqft
Acres 0.24
Property Description
OPEN HOUSE CANCELED - UNDER CONTRACT. Amazing 5 bedroom home on a quiet cul-de-sac in one of Ashburn Farms most sought after neighborhoods. This turnkey stately brick front home has $200K in high-end 2018 upgrades! The gourmet kitchen is stunning with new custom white kitchen cabinets with pull-out shelves, double trash bins, subway tile backsplash, farm sink, pot filler, new Bosch appliances, built in wine cooler and gleaming hardwood floors throughout the main level. The large Calcatta quartz island is a show stopper! Even the laundry room has a quartz counter top, new cabinets and laundry sink! The bonus sun-room bump out with skylights, provides a light filled breakfast room with views of the walking path and bridge. The new sunroom casement windows also have custom shades! Other upgrades include: all new windows throughout the home, exterior doors, designer paint colors, recessed lighting, custom plantation shutters throughout, upgraded door hardware, new fence, upgraded railings, in-ground sprinkler and added irrigation system to the flower& shrub beds, newer HVAC, two zone heating, new ceiling fans throughout and central vac. This home was a former model and has several unique upgrades including a heated garage! The second level has many custom upgrades, including built in closet organizers, beautiful crown and wall mouldings and custom plantation shutters. Buyers will love the Jack and Jill bathroom off bedrooms two and three and the sweetest 4th bedroom with its own full princess bath and custom closet built-ins! There's a large bonus room off the vaulted master suite which can be a 6th bedroom or a workout room.**Owners love the walking path behind the house with views of a quaint bridge over the creek. The owners enjoy many wildlife sightings on their daily walks along these paths. They also love that the Giant shopping center is within walking distance and the excellent school system! - This one won't last! OPEN HOUSE SUNDAY 3/10 from 1-4 Please click on the video icon above to see the Video Tour!
Location
State VA
County Loudoun
Zoning VA
Rooms
Other Rooms Dining Room, Primary Bedroom, Bedroom 2, Bedroom 3, Bedroom 4, Kitchen, Family Room, Basement, Laundry, Office, Primary Bathroom
Basement Full, Walkout Level, Heated, Improved, Outside Entrance
Interior
Interior Features Breakfast Area, Ceiling Fan(s), Central Vacuum, Chair Railings, Family Room Off Kitchen, Floor Plan - Open, Kitchen - Eat-In, Kitchen - Gourmet, Kitchen - Island, Primary Bath(s), Sprinkler System, Upgraded Countertops, Wainscotting, Walk-in Closet(s), Window Treatments, Wood Floors
Hot Water 60+ Gallon Tank
Heating Heat Pump(s)
Cooling Central A/C
Flooring Hardwood, Carpet
Fireplaces Number 1
Fireplaces Type Gas/Propane
Equipment Built-In Microwave, Central Vacuum, Dishwasher, Disposal, Washer, Dryer, Icemaker, Oven/Range - Gas, Refrigerator, Stainless Steel Appliances, Microwave
Furnishings No
Fireplace Y
Window Features Casement,Energy Efficient,Skylights
Appliance Built-In Microwave, Central Vacuum, Dishwasher, Disposal, Washer, Dryer, Icemaker, Oven/Range - Gas, Refrigerator, Stainless Steel Appliances, Microwave
Heat Source Natural Gas
Laundry Main Floor, Washer In Unit, Dryer In Unit
Exterior
Exterior Feature Patio(s)
Garage Garage Door Opener
Garage Spaces 2.0
Fence Fully
Amenities Available Basketball Courts, Bike Trail, Common Grounds, Jog/Walk Path, Pool - Outdoor, Tennis Courts
Waterfront N
Water Access N
View Trees/Woods
Roof Type Architectural Shingle
Accessibility Other
Porch Patio(s)
Parking Type Attached Garage, Driveway
Attached Garage 2
Total Parking Spaces 2
Garage Y
Building
Lot Description Cul-de-sac
Story 3+
Sewer Public Septic
Water Public
Architectural Style Colonial
Level or Stories 3+
Additional Building Above Grade, Below Grade
Structure Type Dry Wall,Cathedral Ceilings,9'+ Ceilings,2 Story Ceilings
New Construction N
Schools
Elementary Schools Sanders Corner
Middle Schools Trailside
High Schools Stone Bridge
School District Loudoun County Public Schools
Others
Senior Community No
Tax ID 117484560000
Ownership Fee Simple
SqFt Source Estimated
Horse Property N
Special Listing Condition Standard
Read Less
Want to know what your home might be worth? Contact us for a FREE valuation!

Our team is ready to help you sell your home for the highest possible price ASAP

Bought with Ariana R Gillette • Pearson Smith Realty, LLC






